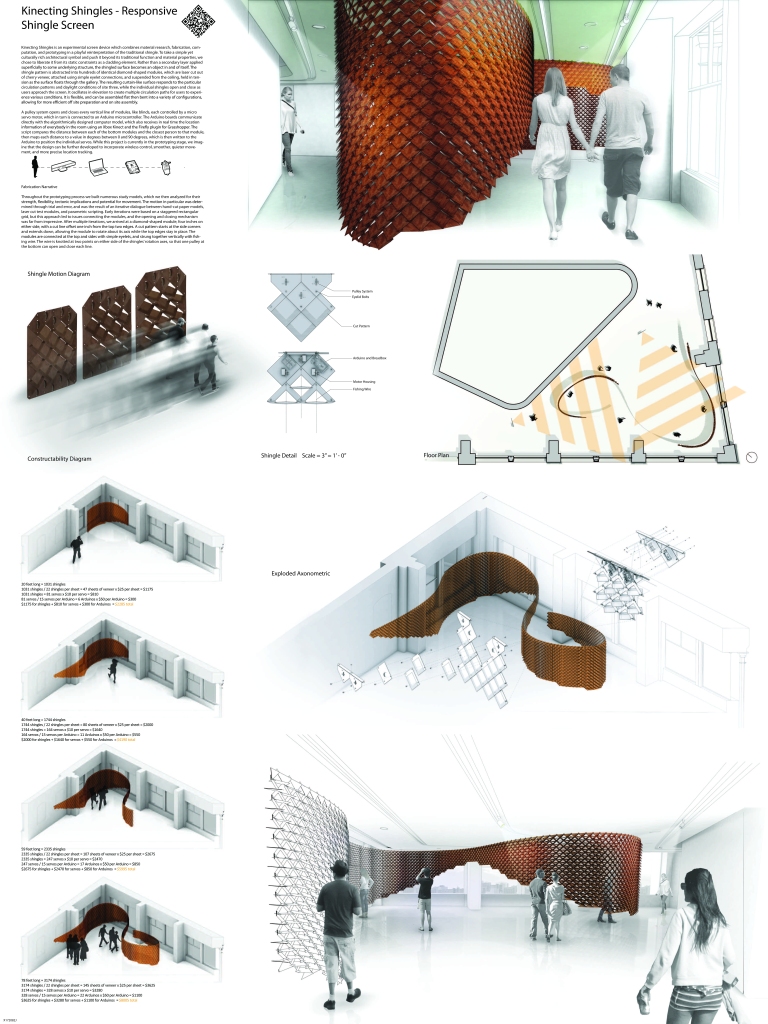Finally I’m getting around to uploading another project. Last summer I collaborated with my friends Kesra Mansuri and Dimitri Polychronopolous on a competition called TIMBER New England. The competition asked participants to design a pavilion for an exhibition at the Boston Society of Architects, which would employ novel wood fabrication techniques and draw inspiration from the rich history of timber construction in New England. We used laser-cut wood veneer, Arduino microcontrollers and Microsoft Kinect to create an interactive prototype for a curtain-like screen wall inspired by the New England shingle style. Check out our competition board below, as well as an extended description and a video of our prototype in action.
Kinected Shingles: Responsive Screen Wall for TIMBER New England
Kinected Shingles is an experimental screen device which combines material research, fabrication, computation, and prototyping in a playful reinterpretation of the traditional shingle. To take a simple yet culturally rich architectural symbol and push it beyond its traditional function and material properties, we chose to liberate it from its static constraints as a cladding element. Rather than a secondary layer applied superficially to some underlying structure, the shingle surface becomes an object in and of itself.
The shingle pattern is abstracted into hundreds of identical diamond-shaped modules, which are laser cut out of cherry veneer, attached using simple eyelet connections and suspended from the ceiling, held in tension as the surface floats through the gallery. The resulting curtain-like surface responds to the particular circulation patterns and daylight conditions of the site, while the individual shingles open and close as users approach the screen. It oscillates in elevation to create multiple circulation paths for users to experience various conditions. It is flexible and can be assembled flat then bent into a variety of configurations, allowing for more efficient off site preparation and on site assembly.
A pulley system opens and closes every vertical line of modules like blinds, each controlled by a micro servo motor which in turn is connected to an Arduino microcontroller. The Arduino boards communicate directly with the algorithmically designed computer model, which also receives in real time the location information of everybody in the room using an Xbox Kinect and the Firefly plugin for Grasshopper. While the project is currently in the prototyping stage, we imagine that the design could be further developed to incorporate wireless control, smoother, quieter movement, and more precise location tracking.
Fabrication Narrative:
Throughout the prototyping process we built numerous study models, which we then analyzed for their strength, flexibility, tectonic implications and potential for movement. The motion in particular was the result of an iterative dialogue between hand-cut paper models, laser cut test modules, and parametric scripting. Early iterations were based on a staggered rectangular grid, but this led to issues connecting the modules, and the opening and closing mechanism was far from impressive. After multiple iterations, we arrived at a diamond-shaped module, four inches on either side, with a cut line offset one inch from the top two edges. A cut pattern starts at the side corners and extends down, allowing the module to rotate about its axis while the top edges stay in place. The modules are connected at the top and sides with shoe eyelets and strung together vertically with fishing wire. The wire is knotted at two points on either side of each shingle’s rotation axis, so that one pulley at the bottom can open and close each line.


Pingback: Tensile Cloud – Flat Lot Competition, 2013 | Libertecture